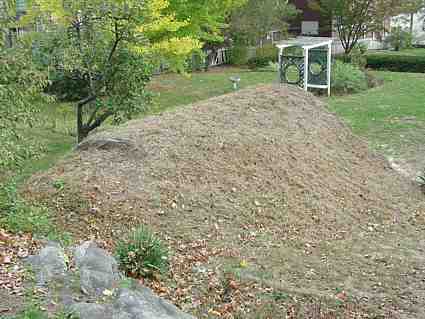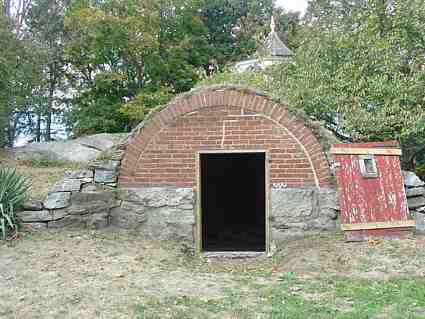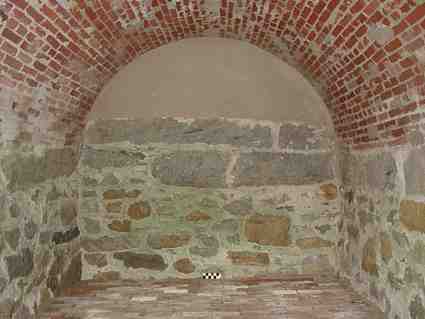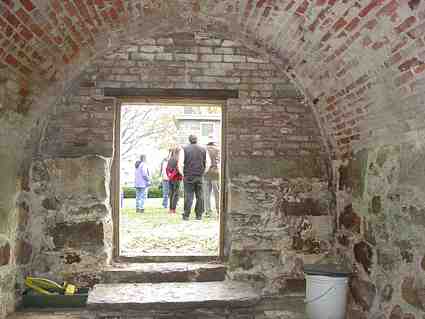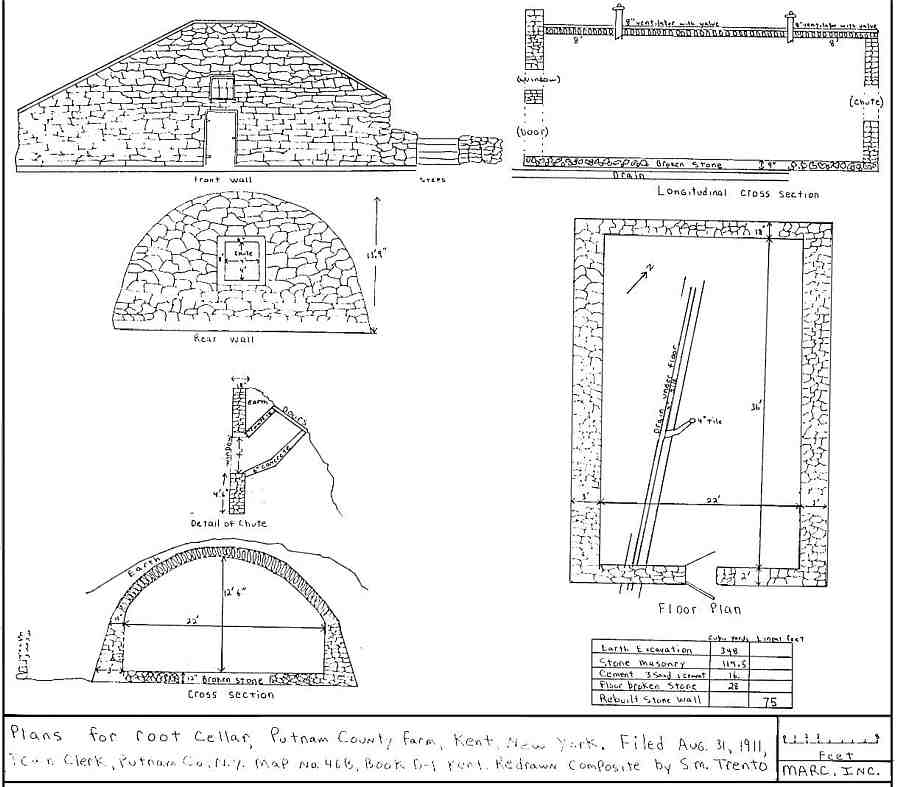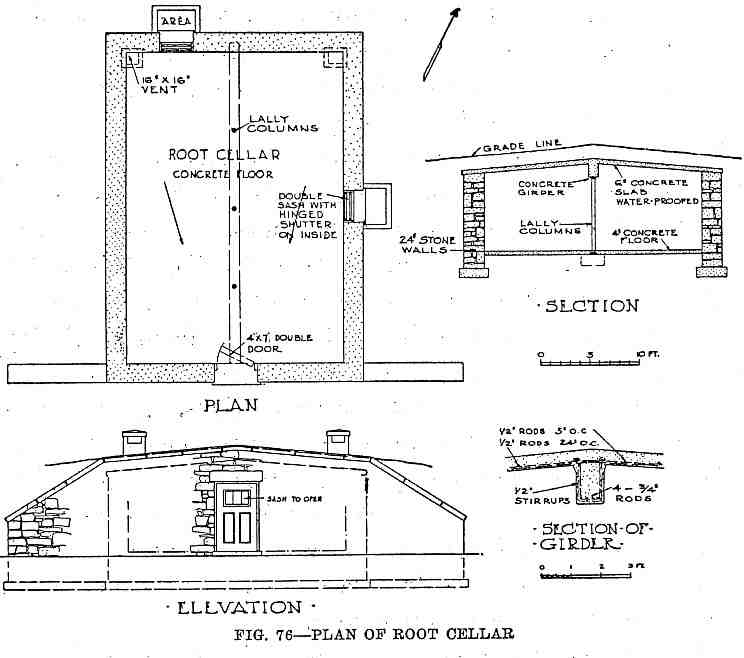|
Town of Kent, Putnam County, New York
1911 Book D-1, Map 46B, Serial No. 159, P. 125. Putnam County Clerk’s Office in Carmel, New York. Quoted in “Some Comments on Slab-Roofed Stone Chambers and Root Cellars” by Salvatore M. Trento. NEARA Journal vol. 13 no. 4 (Spring 1979) pp. 81-84. [Note: Plan redrawn by S. M. Trento]
“SPECIFICATIONS FOR ROOT CELLAR AT PUTNAM COUNTY FARM EXCAVATION – Excavation shall include removing earth from a space 28 feet in width and 40 feet in length, and to the depth as shown in the plans and marked upon grade stakes; also for the construction of chute and underdrain, and placing the earth removed convenient for replacing upon the top of the cellar when completed, the surplus to be placed where convenient to be removed. All boulders containing 12 cubic feet or rock ledge shall be paid for as rock excavation at a price per cubic yard agreed upon by the contractor and the Committee in charge.
UNDERDRAIN – An under-drain shall be constructed 18 inches in depth at the beginning and 2 feet 6 inches at the outlet, a 4-inch vitrified tile to be laid in the bottom of said drain and the drain filled with broken stone of about 3 inches in diameter of surface. A 4-inch cast iron sewer ball trap to connect with said drain near center of same.
FLOOR – The floor inside the walls shall be constructed of 9 inches of broken stone thoroughly rammed to compact the material and form an even surface, upon this to be placed a cement mortar of one part cement and 4 parts of sand brought to a smooth surface and finished with a neat cement grouted, trowelled and rubbed smooth.
SIDE WALLS – To being at the bottom of floor and carried up 6 or 7 inches above floor 3 feet wide at the bottom and battered to 15 inches at top, to be built of field stone thoroughly bedded in cement mortar of one part cement to five parts of sand, the inside surface to be free from projections and smoothly finished.
FRONT WALL – To be 28 feet wide and two feet thick, with opening for window and door, of field stone thoroughly bedded in cement mortar one part cement to five parts of sand and finished smooth upon both inside and outside.
BACK WALL – To be 18 inches thick and to conform with outside of side walls and roof as shown in plan, with opening for chute, to be of same construction as front wall, finished smooth upon the inside.
ROOF – The roof to be constructed upon forms, of flat field stone of about 12 inches in width, laid in cement mortar of 1 part cement to 3 of sand, with the edges to the form, the inside surface to be trowelled smooth, Upon this to be laid 3 inches of cement mortar, trowelled smooth, and waterproofed with asphalt or such other waterproofing materials as shall be selected by the committee in charge.
VENTILATORS – Two 8-inch vitrified pipes shall be placed in roof as shown in plan to receive an 80inch galvanized iron pipe with globe ventilators, and extending within the cellar with a valve or shutter to exclude frost in cold weather.
CHUTE – To be constructed of concrete with 8-inch side walls, and six-inch concrete top and bottom, expanding metal reinforced to be placed on the top and constructed as shown in plan.
DOORS AND WINDOWS – The door frames shall be rabbeted to receive a 4-inch outside door with 2-inch air space, inside door with 1-inch battened door with necessary hinges and catches. The front window frame to be rabbeted to receive an outside 1-inch battened shutter and inside 6-light window. The chute to be furnished with inside window and two 1-inch battened folding doors with frames as shown in plan. A dry laid retaining wall pointed with cement, and steps of cement to be built as shown in plan, and to be included in the bid price of contract.
CEMENT – To be Portland Cement of standard quality and accepted by Committee in charge.
SAND – Good sharp building sand, or crusher dust, shall be acceptable to the Committee in charge.
Any error or omission in above specifications shall be corrected or supplied in order to make a complete and workmanlike building as though embodied in the original specifications.”
|








