



 |
 |
 |
 |
|
|
|
|
|
|
This root cellar is located on East Thompson Road in Thompson, Connecticut near #779 (see map). GPS coordinates are N 42º 0.840 W 71º 48.143 The root cellar is dug into the base of a southerly facing hill. The root cellar has a fancy decorative front facade. The facade has two rows of large flat stone slabs with a narrow row of stones between them.(Portions of the right hand side facade have lost some of the stone slabs.) The door frame is made from quarried granite bars with commercially finished surfaces. On the left side of the door frame are two iron door hinge pins. The roof is formed from a high stone arch built without any mortar. The root cellar’s inside measurements are 10’2” wide by 17’10” long by 8’2” high. The root cellar most likely dates from the mid to late 1800’s. The root cellar went with a farm on the hill. On top of the hill are the remains of a wooden house collapsing into its foundation and a nearby large barn foundation. The farm dates from the 19th century and was used into the early 20th century. The high quality of the workmanship of the root cellar indicates the farm was well-to-do at one point. The Thompson Historical Society believes this structure is actually a family burial tomb. They cite Thompson Land Evidence Book Volume 14 page 16 (1837) in which Richard and Moses Hoyle sold n unfinished family burial vault along with a right of way to the Town of Thompson. |
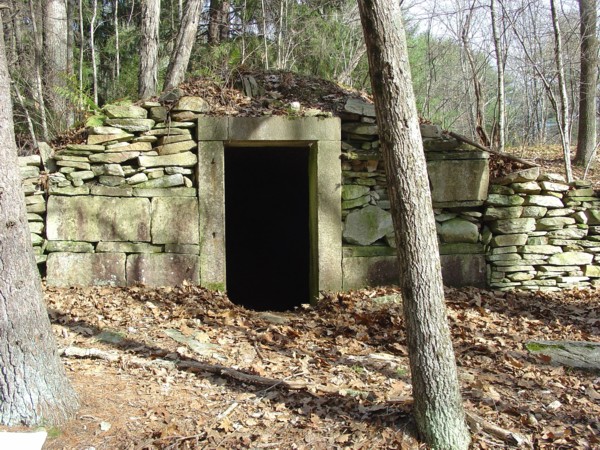 |
|||||||||||
|
Decorative front facade and finished granite door frame. |
|||||||||||
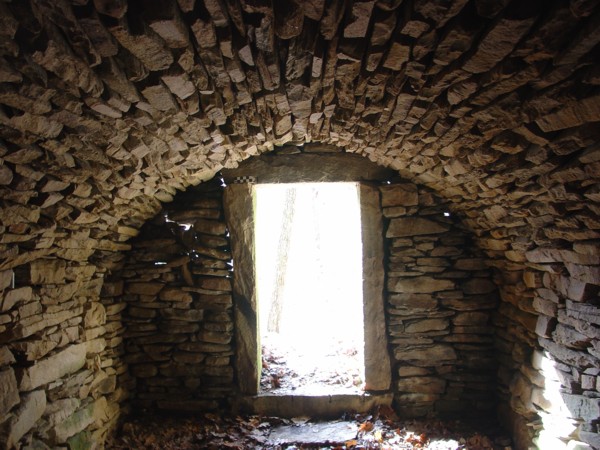 |
|||||||||||
|
Inside of root cellar. |
|||||||||||
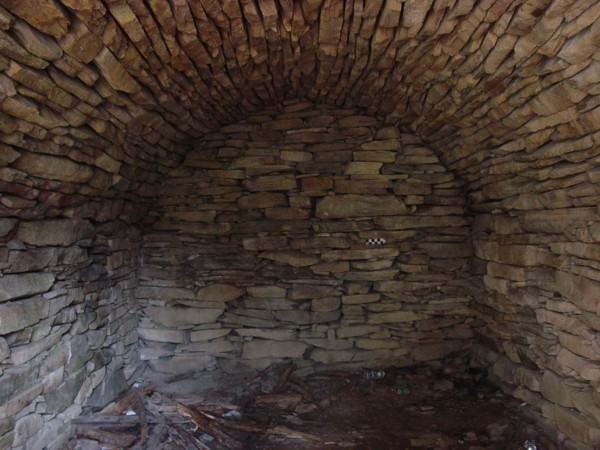 |
|||||||||||
|
Inside the root cellar showing the back wall. |
|||||||||||
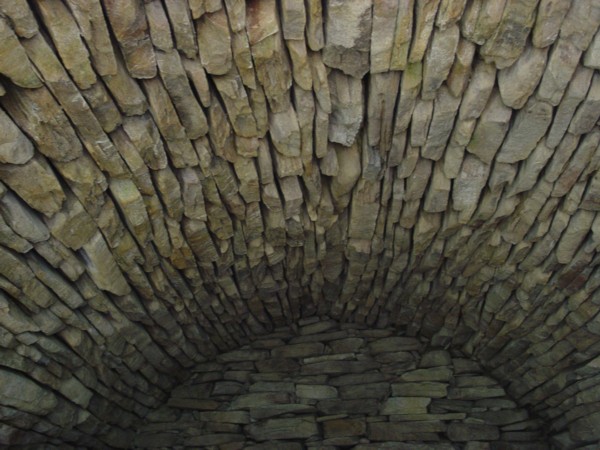 |
|||||||||||
|
close-up of the stone arch roof. |
|||||||||||
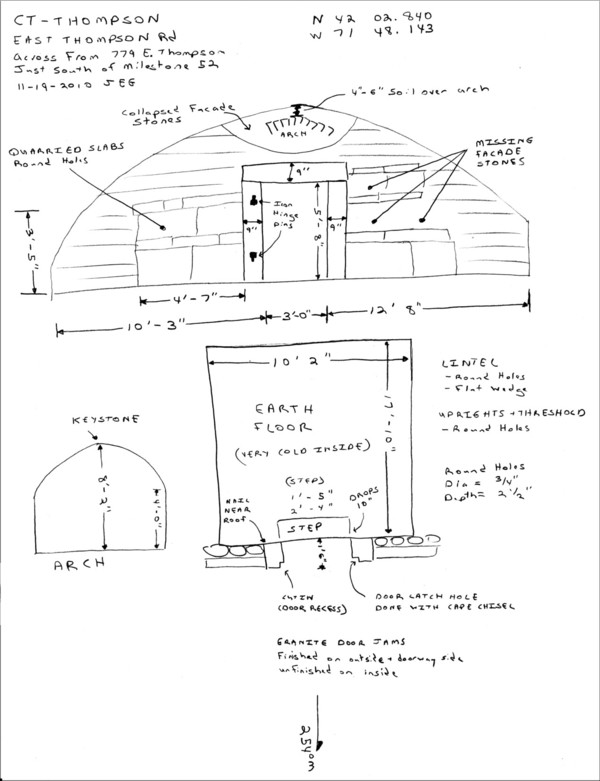 |
|||||||||||
 |
|||||||||||
 |
|||||||||||