
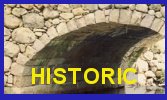
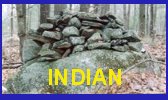
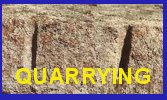
Burlington, MA Chamber
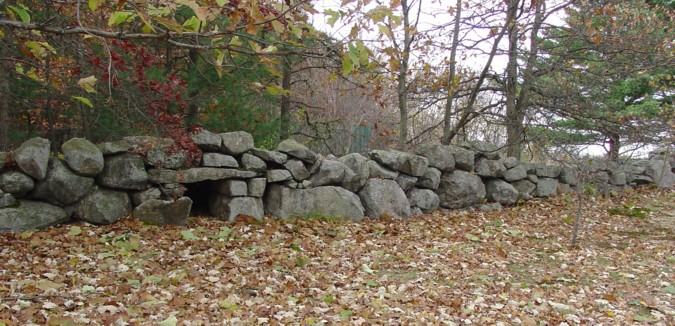 |
Article By Mary Gage
Revision 5.0 - 1/11/2019
Location
The chamber is located at the historic Francis Wyman House (private property), route 62, Burlington, Massachusetts . The chamber is a low roofed stone building and from the front it looks like a stone wall with a square hole in it. Upon close inspection the hole is an entrance to the chamber that extends outward from the wall on the off side from the road into a paddock area.
Construction & Architectural Features
The analysis of any stone structure is based on construction techniques, architectural features, design, and measurements. With stone chambers, in particular, everything needs to be treated as a potential architectural feature in the data collection and analysis process.
1930’s Architectural Drawing
The chamber was documented as part of the Historic American Building Survey during the 1930’s when the historic house on the property was documented. The documentation of the chamber was done quickly as evidenced by a number of inaccuracies in the plan. For example the length of the stones in the left side wall in the “plan” (i.e. top view) do not match the length shown in “Section A-A.” The interior width of the chamber is listed as 5’-7” and roof slab’s width is listed as 5”-7”. Obviously that is incorrect. This suggests that the person documenting the chamber measured it from the outside and never went inside. The 1’-9” height of the entrance into the chamber at that time may have been the reason.
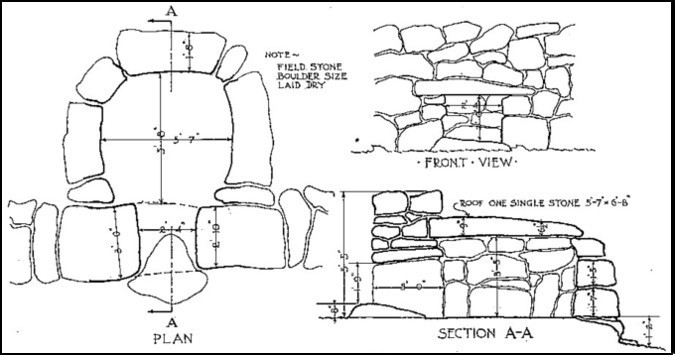 |
Fig. 1 - 1930’s Historic American Building Survey plan of structure.
1952 Photograph (Courtesy of the property owner)
A 1952 photograph of children playing in the chamber shows that the center of the top layer stone in the south wall was missing stones. The left side and far right side stones are the same as those currently present. The center stones in the top layer are a post-1952 repair of the chamber.
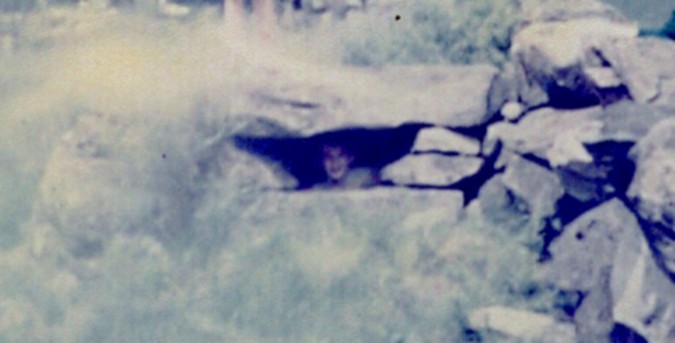 |
Fig. 2 - Excerpt from 1952 photograph of the structure.
2007 Survey by Author
In the fall of 2007 the author conducted a detailed survey of the chamber taking measurements and photographs.
Entrance
It is walled on either side with two layers of stone bars. The measurements are 2’1” high by 2’5” wide by 3’ long. A rectangular slab 1’5” wide by 2’9½” long by 1½” thick lays on the floor half in and half out side of the entrance. Roof is a stone slab 5’ long by 3’1” wide by 7” thick reducing to 3” thick on interior. The roof slab in the entrance is level from front (exterior) to back (interior). The 1930’s survey shows an irregular shaped stone 8” thick on the entrance floor which was removed post 1930’s. It was probably laid on top of the current stone in the floor. The entrance is oriented to 117 degrees (true north).
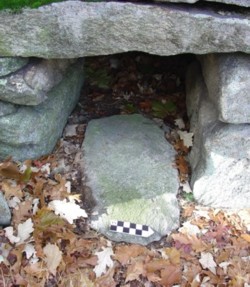 |
Fig. 3 - Entrance passage into chamber. It has well constructed
finished side walls. A paving stone is flush with the ground.
Stones Outside Entrance
There are two stones outside of the entrance of the chamber. The small triangular stone was placed there recently. The second one is a rectangular stone with a dip. The stone measures 2’5” wide by 1’8” high (top section above ground) by 4” thick. This in shape and size resembles the eight inch high stone found in the entrance in the 1930’s plan. The recorder noted the stone varied in thickness by illustrating it thinned out inside the entrance. It is possible the stone found in the entrance in the 1930’s was moved to the outside of the chamber, was leaned up against another stone and eventually sunk into the ground where it stands in a tilted position (with the thicker section below ground?) The stone shown in the 1930’s illustration was to wide to fit properly inside the entrance. It was angled not straight in as the current rectangular stone. The current stone outside of the entrance is 2’5” wide, and the entrance is 2’5” wide. There is a possibility this stone was used to close the chamber entrance.
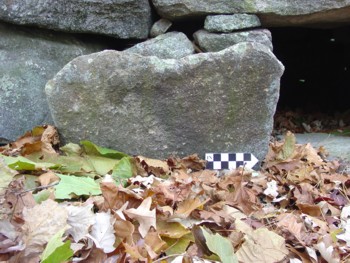 |
Fig. 4 - Rectangular stone outside of entrance
may have been used as closing stone for the chamber.
Exterior of Chamber
The exterior is exposed showing the chamber is above ground. A single large stone slab was used for a roof stone. It measures 5’9” wide by 6’7” long by 7” thick. The exterior walls on the back (west side) and right side (north side) have an outer layer of small stones. A quartz stone was found on top behind the entrance roof slab.
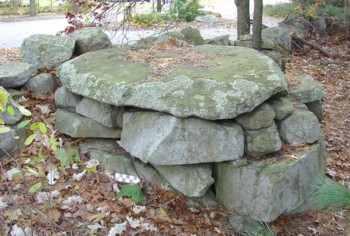 |
Fig. 5 - Exterior view of the rear of chamber.
Interior of Chamber
The interior has exposed stone walls with small spaces, no stone chinking was used. The interior measurements are 6’ long by 3’ wide along back wall and 4’ wide across middle by 3’6” high. The walls were built using long bars. Extra smaller stones were used on top where necessary to make the walls level for the roof slab. The back (west) and right (north) side walls are straight. The stone bars on the left (south) side are angled outwards to form a large V indentation in the wall. The bottom back stone of the V is white. Another white stone is over the entrance on the interior. The stones in the center of top layer of the left (south) side wall are a post 1952 repair.
On the equinox the owner viewed the sun entering the interior of the chamber at or just after sunrise. More study needs to be done, to see if there is an alignment inside the chamber.
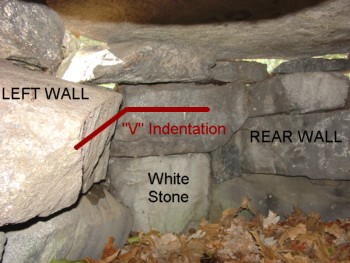 |
Fig. 6 - Interior of Chamber
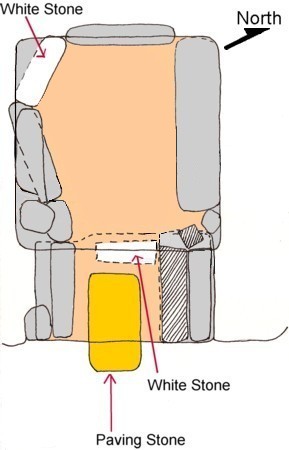 |
Fig. 7 - Plan of Chamber
Analysis
There are two possible hypotheses for the origins and purpose of the structure (1) Utilitarian farm structure (2) Native American ceremonial chamber.
(1) Utilitarian Farm Structure
The 1930’s Historic American Buildings Survey labels the structure as a “Sheep Fold”. The book The Home & Farm Manual (1884 edition) states, “It is well known that sheep will not bear close and constant confinement like cattle. They must have not only exercise, but plenty of air. Their natural habitat is in mountain regions, where the air is bracing. In the care of sheep this must always be kept in mind. Hence, sheep-barns must have an abundance of ventilation, with large yards attached for exercise when the weather is favorable.” It further states “The barn stands upon abutments of stone, giving space underneath for a sheep-run.” (Page 419-420) An active farm with a sheep barn can be seen at the Sabbathday Lake Shaker Village in New Gloucester, ME and it is operating on the principles described in 1884.
Could the structure be a pig pen? In describing “Hog Barns” The Home & Farm Manual states, “However small the number kept, there must be feeding pens and sleeping apartments with yards attached, and the pens must be regularly cleaned.” (Page 421) This raises one fundamental problem with any hypothesis of an animal enclosure, the inability to clean the structure without crawling inside through the manure. The structure is completely impractical for the purpose of housing farm animals.
On the Miner Farm in Hopkinton, RI the land has been farmed since the 1700’s. By the early 1900’s through word-of-mouth, it had been passed down that the stone cairns and small chambers (niches) on the property have always been there. Nobody knows who built them, they are simply there. Each new owner has been made aware of them and ultimately left them alone as they are curiosities. Not all farmers, as can be seen, destroyed unknown stone structures some maintain them by simply leaving them alone.
(2) Native American Ceremonial Chamber
This section of the analysis will focus on how the various features and components of the structure can be interpreted from a Native American ceremonial perspective. Can the various oddities of this structure’s construction be explained?
Shapes
V shape – A spirit portal to the Underworld.
Color
White – Used to block out uninvited spirits.
Quartz
Quartz - Used to block out uninvited spirits
Components
Chamber – The Native Americans believed in a three tiered world: Upperworld (sky), Middleworld, and Underworld (below the earth’s surface and includes caves). Chambers are artificial caves and were therefore considered part of the Underworld. The Underworld itself was divided into levels. The chamber existed in the upper or outermost layer. The spirit portals in the interior of the chamber provided access to the lower levels of the Underworld.
V-shaped indentation in wall – is an Underworld spirit portal. The Underworld spirit portal was used to invite the Underworld Spirit into the chamber in the upper Underworld.
Closing Stone (Upright stone outside entrance) – This stone may have been used to close the entrance and therefore closed a sacred chamber permanently. Examples of stones used to close up an entrance have been found at America’s Stonehenge site in North Salem, NH and Gungywamp site southern Connecticut. At America’s Stonehenge, the speaking tube and a drain, both in the Oracle Chamber, had stones placed in them to ritually close them. At the Gungywamp site a large quartz slab used to close chamber entrance.
Symbolism & Spirits
Each shape, color, quartz, component was used in a symbolic manner. Through symbolic use of features the Native Americans conveyed to each other and passed on from one generation to the next, cultural ideas. That same use of symbolism was conveyed to the spirits who they were working with. Spirits are living beings with intelligence and understanding like human beings who respond to being assisted and directed for the common good. In other words, the spirits willingly worked with the people.
Spirits are recognized through symbolic features. The V shaped indentation in the left wall is accompanied by a white stone. From the study done for the America’s Stonehenge Deciphered book it is known this feature is an Underworld spirit portal used by Underworld Spirit. Only the spirits invited to the ceremony were allowed inside the chamber. To keep out all other uninvited spirits and to keep invited spirits from entering the wrong spirit portal, triangles, rectangles, color white, and quartz were used to block access to or otherwise restrict the movement of spirits. This tells us other spirits were known to be in the area but not the name of those spirits.
Do any of the elements exist at other stone structure sites?
America’s Stonehenge, southeastern New Hampshire
White stone in interior wall of chamber
V shaped indentations in walls
Square shaped chamber
Single large roof slab in square shaped chamber
Closing Stone: speaking tube and drain
Sandown, NH site, southeastern New Hampshire
Flat triangular stone half inside and half outside front side of niche
Gungywamp site, southern Connecticut
Large quartz slab used to close chamber entrance
Hampstead & Northwood, New Hampshire, Hopkinton, Rhode Island, Lexington, Massachusetts
Each town has cairns with deliberate depressions built into the top of one or more cairns
The towns of North Salem (with America’s Stonehenge), Sandown and Hampstead, New Hampshire are all within a fifteen to twenty mile radius of each other. The features found in the Burlington Chamber are closely related to features found at these three southeastern New Hampshire sites. Of special interest, the flat stone half inside and half outside the entrance. This is a rare and unusual feature. It has only been found at the Sandown site.
Why was the structure built?
The chamber was built to recreate an Underworld setting. In turn, the chamber allowed the shaman to physically enter the Underworld. Inside the chamber spirit portals to the Underworld were incorporated. The spirit portals allowed the Underworld Spirit to be inside the chamber for the ceremony. If a solar alignment is confirmed, it would suggest the Sun Spirit was also called inside the chamber. In that case, an Upperworld spirit was invited into the Underworld.
Conclusion
The chamber does not meet criteria for animal housing as described in a farm manual from 1884. The chamber does have attributes found in other Native American ceremonial stone structures.
The builders of the Burlington chamber used ideas, concepts and features found at two different types of sites in southeastern New Hampshire. The America’s Stonehenge site was primarily a chamber site with six chambers. In addition the site made use of niches built into chamber walls and free standing niches, and included limited use of a few cairns. The Sandown site is a cairn site with over ninety cairns, two enclosures made up of stone walls with a U and V shape and open top, and a single well built niche with a triangular shaped stone plate. Niches at the America’s Stonehenge site do not have a flat stone on the ground. So far the flat stone on ground feature has only been found at the Sandown site.
Since the 1600s the land around the Burlington chamber has been farmed and later subdivided for houses. A site walk over of the remaining open lands found evidence of gravel removal and leveling of land for a target range. In the few places of undisturbed land, the wetlands areas, there are old stone walls and another old house foundation. If there were any other stone structures, there is enough undisturbed land to at least show remnants of them. No other Native American Indian chambers or other stone structures like cairns were found. Throughout New England there are numerous chambers. Most chambers show up as single structures without cairns or other structures. The Burlington chamber falls into this category.
It appears the people who built the Burlington chamber had contact with different Native American groups. These groups shared information about sacred ceremonies and building methods with each other. The Burlington chamber is a composite of different ideas and features gathered from various Native American groups.
