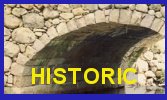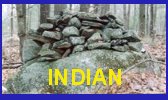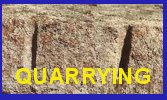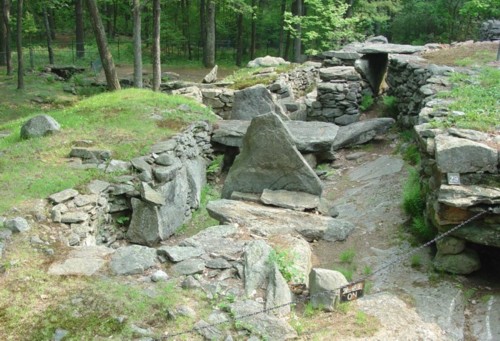|
America’s Stonehenge Deciphered
Written By Mary Gage
Photographs by James Gage
For the ancient Native Peoples, the place known to us as America’s Stonehenge (Mystery Hill) was a sacred place. For 2500 years they came annually to hold ceremonies with the spirits. At first, they came on the summer solstice and then later they came for the winter solstice and spring equinox. They built ritual structures like stone chambers, cairns, drains, basins, enclosures, and standing stones as part of their ceremonial areas. As the ceremonies were altered and added to, new ceremonial structures were built to accommodate them. These structures were constructed for specific purposes, contained symbolism meaningful to their culture, and had distinct architectural styles. The result is an amazing archaeological record of the 2500 year cultural history of this sacred place.
America’s Stonehenge Deciphered explores the purpose of these structures, the ceremonies held at them, and the meaning behind the symbolism built into them. It traces how these cultural beliefs were passed from generation to generation and how they were added to and altered to meet the changing needs of their culture. What emerges from this is a profound respect for the intelligence, sophistication, and the depth of their spiritual worldview, culture, and their expertise with building stone structures.
Trade Paperback. 274 pp. 199 illustrations 6 x 9 inches.
ISBN 0-9717910-4-X
Price $15.95
CURRENTLY OUT OF PRINT
IT HAS BEEN REPLACED BY OUR NEW BOOK:
The Architecture of America’s Stonehenge (2021)
|









