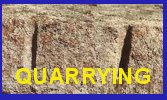



 |
 |
 |
 |
|
|
|
|
|
The America’s Stonehenge site located in North Salem, NH has a total of 14 chambers (1 of which is a hybrid enclosure / chamber). It has the largest number of chambers at a single site. The chambers have different designs and represent several distinctly different building periods at the site. The chambers are listed below in the order of construction. A detailed discussion of each chamber including an interpretation of its ceremonial purpose can be found in the book America’s Stonehenge Deciphered. Chambers 1. Tilted Roof Storage Chamber
This chamber was destroyed by quarriers in the 1860’s. A long roof stone delineated by the heavy black lines extended across to a supporting sill stone on the left. The chamber was situated at the northeast end of the feature known as the Tall Wall. Like the Tilted Roof Storage Chamber, this chamber had the distinct architectural style of having a tall wall built higher than its roof stone.
This chamber derives its name from the fact it was used to store two items sacred to Native Americans: crystals & rain water. It has the same architectural style as the previous two chambers. Marked in white in front of the chamber is a carved basin and drain. It is part of large and elaborate ceremonial drain system beginning to the right of the chamber. This is one 32 ceremonial drain and basin features at the site.
This chamber is named for the fact its entrance faces south. It represents a transition from the previous architectural style (i.e. storage chambers with low crawl in entrances with a tall wall above the roof stone) to a tall walk-in height chamber. The entrance to this chamber is 3 feet high and the walling above the roof is less pronounced.
As its name implies this structure is composed of two halves, an enclosure and a chamber with sufficient height for a person to walk upright into it. Currently, the enclosure section is filled in and the chamber’s roof has collapsed in. The drawing on the right is an artist’s reconstruction of structure. Note the niche and spirit portal at the chamber’s entrance.
View looking North View looking South
This chamber is better known as the “Watch House Chamber”. It was actually built and used by the Native Americans as a storage chamber. The stone wall in front of the chamber was built at a much later time period than the chamber. The chamber was built against a large anchor stone.
This chamber sustained earthquake damage. It is a walk-in style chamber and has a niche next to the entrance like the Collapsed Walk-In Chamber.
This structure is a hybrid between an enclosure and a chamber. It is only partially roof and it was never finished. It was built directly across from chamber #7. The entrance of the chamber and the partially roof enclosure face each other.
An attempt was made to build a chamber on the west end of the area known as the “Sunken Courtyard”. Only a few components of the chamber were completed before it was abandoned. It was abandoned in favor of building the Oracle Chamber.
Abandon chamber Niche The Oracle Chamber is the most complex and sophisticated chamber found in Northeastern United States. It features an alcove entrance (once covered with roof stones) leading into an elongated north-south roof. On the west side of the room is small room. A speaking tube extends from inside the north-south room to underneath a pecked grooved stone. On the north end of the north-south room is a louvered roof opening and triangular / trapezoid petroglpyhs. On the east side of the north-south room is an opening into the east wing. The east wing has multiple niches, an under-structure drain, and petroglyph.
A schematic layout of chamber’s room superimposed on a photo of the Oracle Chamber North-South Room (Looking North) Small Room off the North-South Room Features in west wall of East Wing Features in south wall of East Wing (Left) Pecked Trapezoid / Triangular Shaped Native American Petroglyphs on Wall of North-South Room. (Right) Close-up Photo Showing the Pecked Carving Method. (In the past these marks have been misidentified as quarrying marks.)
This chamber has a triangular shape. Its roof is composed of three roof slabs. A large carved basin dating from a much earlier period is located in front of the chamber. This chamber is only high enough for a person to crawl inside.
This chamber has a square shaped room. It has a single roof slab quarried a few feet away. It is generally known as the “sun deck” but is more correctly a chamber. The left hand side wall has been rebuilt. Note the white quartz block is back right corner of the chamber.
Located just north of the grooved stone is a structure with two recessed niche features. Early reports indicated that two roof stones with saw tooth edges were present on this structure. The roof stones are currently missing. It is believed that the roof stones could be opened by sliding them apart. The presence of two recessed niches which would be difficult access without the roof opening up supports this theory.
14. East-West Walk-In Chamber The center section of this chamber was damaged by the removal of one wall slab during the 1860’s by quarriers. Its original configuration has been obscured by well-intentioned but inaccurate restoration work. V. F. Fagan, Professor of Architecture, produced an map of this chamber in 1944 (shown below). It shows a tiny room with a slit-in-wall on the far east end. the room has been filled with stone and only the slit remains.
V.F. Fagan’s 1944 Map Showing the East-West Walk-In Chamber
The East-West Walk-In Chamber was the final chamber built on the site. |
 |
|||||||
 |
|||||||
 |
|||||||