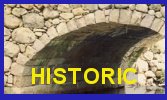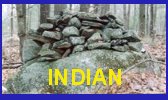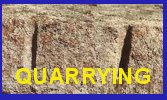



 |
 |
 |
 |
|
|
|
Documentation - Resource Page |
|
|
|
NEW SITE FORM (2017) We have been working on a simpler and easier to use stone structure site form. The form covers both the overall site and individual structures. Click on the link below to download it. (We are working on a version of the form that can be fill out in the word processing software.) Stone Structure Inventory Form (MS Word format)
|
|
Chapter 19 of A Handbook of Stone Structures is devoted to the how to document a stone structure site. It divides the process into 5 easy steps. This is a brief synopsis of the steps. The books goes into greater detail and has illustrated examples. This is advanced approach to documenting sites. If you want a short and simple documentation method please see Easy Documentation Webpage. Step 1 - Site Walk This step involves simply exploring the site. Walk throughout the site discovering as many structures as possible. Get to know the general layout. Step 2 - Trail and Road Map Once you are familiar with the site, the next step is to draw a sketch map of roads, trails, and major natural features like ponds, stream, swamps, etc. You can photocopy and enlarge a USGS map or use a local trail map too. Local trail maps tend to be inccurate or incomplete, so, you will need to draw in any additions or corrections.The purpose of this map is to give you a general overall map to reference your location for the next two steps. Step 3 - Stone Wall and Natural Features Map The next step is to walk all the stone walls. Label each wall junction with a survey tape strip with a number written on it (i.e. W1, W2, etc). These will serve as useful reference points in the field. This map will be used to divide the site into to different areas. An area can be the space enclosed by a stone wall or it can be a cluster of stone structures. Step 4 - Stone Structures Forms & Map With Structure Locations Having divided the site into areas, the next step is to accurately map and document each area. The labelled wall junctions will serve as mapping datum points especially if you are doing a compass and tape measure survey. If you are doing a GPS survey the labeled junctions will serve to know what area you are in. Each stone structure is documented with the forms provided below, photographed, and a hand drawn sketch made on the form (if required). Step 5 - Finished Map The final step is to create scaled map showing the trails, roads, stone walls, natural features and stone structures. If you don’t have the skills to do a scaled map then create an accurate hand drawn map. This completes the documentation phase. The next phases involve analyzing the data and creating a site report. |
|
These forms are provided in the book. To make it easier to reproduce the forms they have been redone in PDF format. The Stone Cairn & Stone Pile form has had some minor changes to it since the book went to press. You may download, print, and redistribute these forms for free. |
|
|
A site report consists of four basic parts: (I) Site documentation - maps, photos, data & observations (II) Analysis / Discussion (III) Conclusions (IV) Bibliography. This site report outline provides greater detail as to what should be included in each section. Please consult A Handbook of Stone Structures in Northeastern U.S. for the name of structure designs, how to identify spirits, how to identify who built a specific type of structure, etc. The analysis portion of the report is based upon pattern analysis approach. It largely involves grouping and regrouping the structures by different characteristics. It is essentially a sorting type process. It should be noted that there are other ways to sort the data beyond the ones mentioned in this outline. This analysis process is useful to decipher a site. NOTE: This site report outline is geared towards cairn sites Revised & Reorganized 9/13/08 (I) Documentation (a) Rough field sketch showing stone walls and sections with natural features like streams, hills, wetlands, etc. (b) Scaled map (can be section by section if a large site), use either GPS readings and computer generate map or degree headings and distances, by hand drawing (scale: 1 inch equals 40 feet breaks down to ¼” = 10’, ½” = 20’, ¾” = 30’, 1” = 40’ or use your own ratio) include all structures (c) In lieu of scaled map list degrees and distances and/or GPS readings for every structure (2) Master List of Structures & Features: Arrange by Sections (See the Handbook for how to separate a site into sections “A” “B” “C” etc) (a) Structure/Feature ID#, Design (3) Preliminary Organization (a) Number of each basic cairn design with number of sub-designs listed, for each group and/or section. (4) Ratios (a) Number per section of: On Ground (II) Discussion & Analysis (5) Discussion of Features (a) Cairns with features (6) Discussion of Specific Cairns & Structures (a) Cairns of special merit (7) Discussion of Layout (a) Location of each section (8) Patterns (a) Features and/or structures repeatedly used in a single section (9) Comparison of Structures(By Section) (a) Compare Cairns: By size & design (10) Comparison of Groups (within each section) (a) Differences and Similarities between each group (11) Comparison of Sections (a) Differences and Similarities between each section (12) Interpretation NOTE: Sections are individually interpreted and then combined with other sections to see the whole picture (a) Spirits derived from cairn designs, chambers, alignments, petroglyphs, natural features (III) Conclusions Draw any conclusions based upon the analysis and discussion (IV) Bibliography Cite sources and references (if used) |
 |
|||||