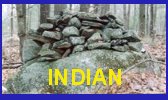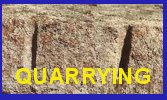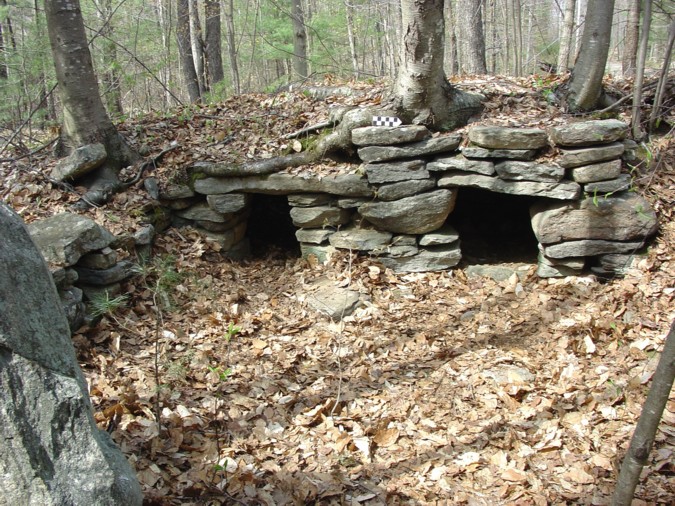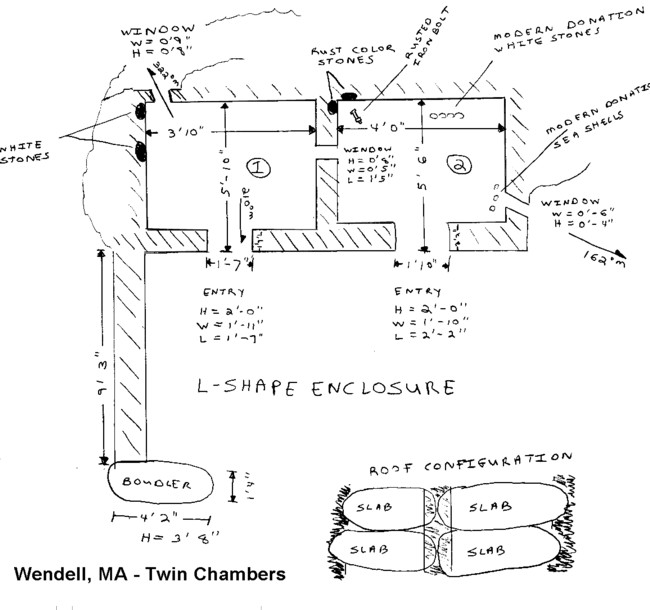|
Wendell, MA - “Twin Chambers”
This structure consists of two side by side rooms sharing a common wall between them. Attached to structure is an L-shaped enclosure outside of their entrances. Each room has a window to the outside and there is small window between the two rooms. Each room is roofed with two stone slabs which are supported in the middle by the shared central wall. There are some minor differences between the two rooms in terms of their dimensions. the left room is 5 feet 10 inches by 3 feet 10 inches and the right room is 5 feet 6 inches by 4 feet. The left room is 4 inches longer. The front wall of the left room is 1 foot 7 inches thick and the right room front wall is 2 feet 2 inches thick a difference 7 inches.
There are modern offerings of white stones, sea shells, and even a rusted bolt in the right room. There are no offerings in the left room.
The entrances are oriented to 210 degress (magentic north). Left room window is oriented to 322 degrees (mag. north) and right room window is oriented to 162 degrees (mag. north).
|










