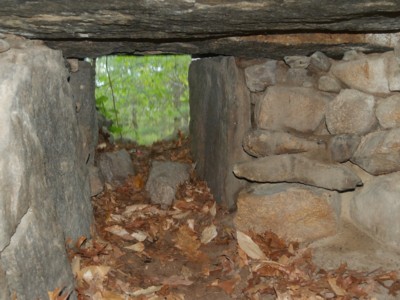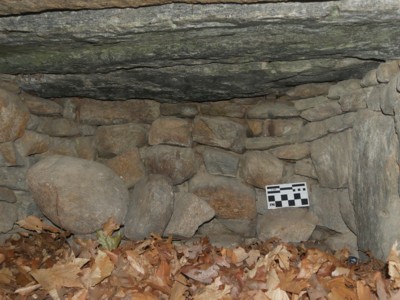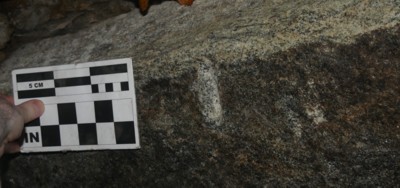|
This is one of three stone chambers in Hopkinton, Rhode Island which are discussed in the new book Land of a Thousand Stone Cairns. Here is brief description:
The stone chamber built on top of an eight foot high ledge overlooking the former New London-Providence Turnpike (now Route 3). The entrance of the chamber set four to five feet back from the edge of the drop off. Access to the interior of the chamber is via one foot eight inch square entry that one has to crawl through. The interior room is four feet wide by seven feet three inches long and is slighter higher at two feet six inches (high enough to sit upright in). Two of three interior wall corners are rounded rather square. The roof is constructed of stone slabs quarried with the plug and feather method which dates its construction to 1820 or later. The chamber is oriented to the winter solstice sunrise.
This was an historic Native American ceremonial chamber built by the Foster family.
|











