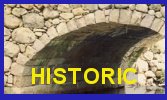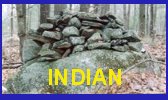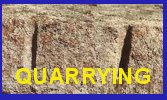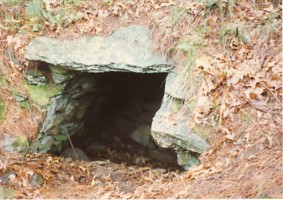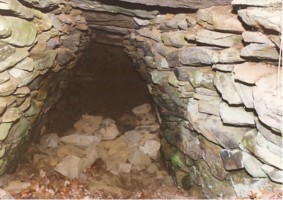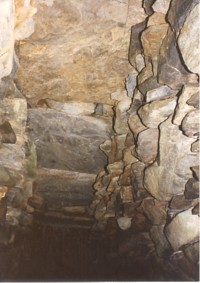|
Solar Alignment Inside Newton, NH Chamber
by Mary E. Gage & James E. Gage
Introduction
Solar alignments associated with chambers are fairly common and come in many forms. What makes this chamber’s alignment worth reporting is the fact it appears to be completely different from all other known types. It was found through visual observation by the authors.
The alignment occurs on the winter solstice approximately thirty minutes after sunrise in a chamber built into a knoll. The sunlight catches the edge of the 2’ x 3’ entrance and sends a tiny beam of light (unseen by the naked eye) through the chamber to the intersection of the rear and side walls where a very small dot appears. It lasts about one minute and then the light streaming in enlarges and elongates the dot.
Brief History
In 1968 James P. Whittall, Jr. conducted an excavation on this chamber (Whitall, pp. 10-11). He listed the following measurements 14’ 6” long, 6’ wide at floor level, ceiling width 2’, height 5’ 10”. The chamber has a roof of six stone slabs supported on corbelled walls. He dug two test pits, one to the west of the chamber (i.e. directly behind the rear of the chamber) and one on the roof of the chamber. Both test pits yielded charcoal for C-14 dating. The charcoal sample from the roof test pit appears to the only one submitted for analysis. This sample was found 15 inches below ground level and 2 1/2 inches above the capstone and yielded a C-14 date of 850 BP +/- 140 years (uncorrected date). The only artifacts recovered were some clay potsherds in association with the charcoal from test pit to the rear of the chamber, and a stone scraper recovered from soiled removed from the entrance in 1967. No soil profile was given in the report. The report also notes that the chamber entrance had been sealed with stones presumably prior to the 1967 soil removal from the entrance. The interior of the chamber was not excavated.
This is one of three chambers found within a few miles of each other in Newton. The authors have located several stone cairn sites 1 to 3 miles distant from this chamber. The cairn sites are as follows, two in East Kingston, two in South Hampton and four in Newton. The cairn sites range in size from ten to one hundred cairns. There is a comparable chamber/cairn site in West Kingston/Danville area. However, at the latter site the chamber and cairns were found together, and constitute a single site. Further investigation is needed to determine if the chambers and cairns in the Newton area have any relation to each other and/or were built by the same people.
Observations
Cloud cover prevented observations from being taken on the winter solstice. The first good observation day was December 25, 1995. The sunrise was at approximately 7:12 am. At 7.47 am a dot appeared inside the chamber at the intersection of the rear and north side walls. At 7:48 am the dot of light grew quickly to a narrow (1 - 2 inch wide) shaft of light approximately 6 inches in length at the intersection of the rear and north side walls of the chamber (2 to 2 1/2 feet below the height of the roof). After 60 seconds the shaft widened to a wide window of light.
The sun rose to the southeast of the chamber entrance and was not visible from within the chamber. The alignment is created by the entrance blocking all but a small sliver of the outer edge of the rising sun from entering into the chamber. (See Fig. 1.)
Discussion
A review of the literature has revealed only one other interior chamber alignment. It is in the Gungywamp complex in North Groton, Connecticut and referred to as the “large chamber”. It is a subterranean chamber with a row of stone slabs for roofing and corbelled walling. It is oriented in an easterly direction. It has an additional room attached to the main chamber, a large anchor boulder integrated into the design, , and a stone shaft in the rear of the chamber. The stone shaft is aligned to the equinox sunset and lights up the entrance to the attached smaller chamber. (Barron & Mason, pp. 7-10). Vance Tiede has theorized and proposed several additional alignments for this chamber including two proposed alignments to the intersection of the rear and side walls. (ibid., pp. 51-54). It is unknown if these theorized alignments have been verified by direct observation.
With the possible exception of the Gungywamp large chamber, the Newton chamber appears to be the first confirmed interior alignment to the intersection of the rear and side walls. Interesting, both chambers share some basic similarities. Both have roofs of a row of slab stones, both utilize corbelled wall construction, and both are oriented in a generally easterly direction.
Preservation Issues
This chamber has suffered serious damage, however, it appears to be repairable. The roof at the end (one cap stone) and back wall have collapsed and vandals have caused some minor damage to the entrance stones. The collapse of the rear wall appears to be the result of the test pit dug directly behind the wall. The New Hampshire State Archaeologist concurred with our opinion as to the cause of the collapse. We contacted the State Archaeologist in September 1996 in an effort to initiate stabilization and eventual restoration of the chamber. The State had no funding for actual restoration work but was willing to pay the cost of insurance for the project. Furthermore, the State Archaeologist planned on forwarding the information onto NEARA. Nothing further has occurred in this matter. Given the unique nature of the alignment, the need for independent verification of the results, and the potential for future excavations the need for stabilization and restoration of the chamber is extremely important.
Bibliography
Barron, David P. & Sharon Mason
1994 “The Greater Gungywamp”, North Groton, CT : A Guidebook, Noank, CT : Gungywamp Society, Inc.
Whittall, James Jr.
1969 NEARA First to Obtain Pre-Columbain Carbon-14 Dating from an American Megalithic Structure, NEARA Newsletter Vol. 4 No. 1, March 1969.
|

