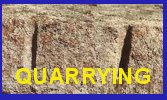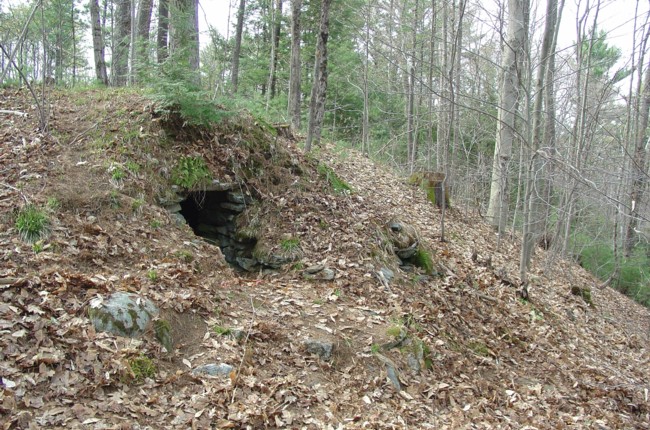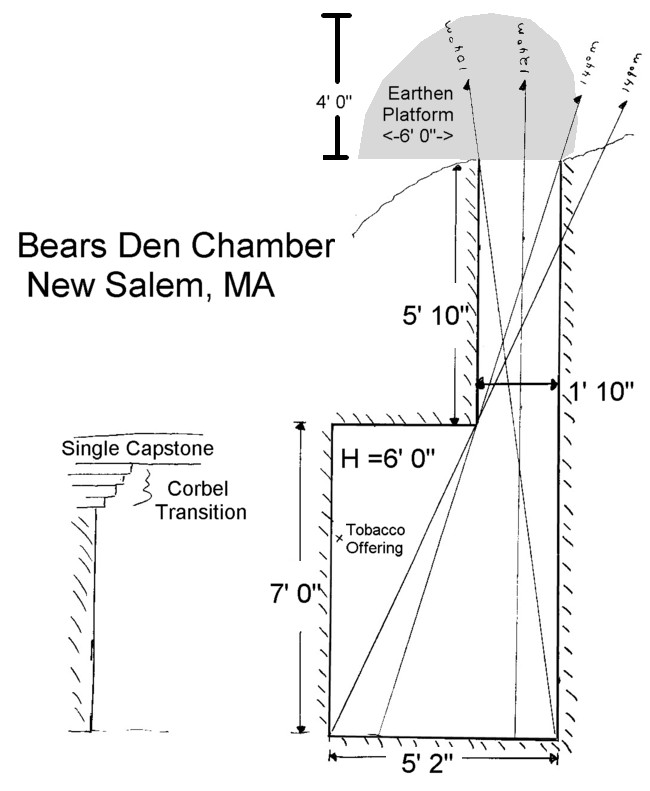|
Discussion
This structure is difficult to determine whether it was originally built as a root cellar or a ceremonial chamber. It has some characteristics typical of Euro-American root cellars:
(a) Walk-in height
(b) Straight walls with flat faces
(c) Square corners
However, the narrow passageway, small size on the interior room, the location just below the edge of the plateau on a steep slope are not consistent with a root cellar. The narrow passageway (under 2 feet wide) would make bringing baskets or boxes of vegetable inside challenging.
Root cellars are generally located near the remains of a house or barn. No evidence of either have been found on the plateau but the plateau may have been bulldozed clear in the past. This line of inquiry is inconclusive.
Corbelling was a technique used both by Native Americans and Euro-Americans. Examples of corbelling show up on house chimneys and on the facades of commercial brick buildings. This can not be used to determine who built it.
It is a possibly this is a Native American ceremonial chamber built during the historic period. This could potentially explain why it has characteristics of both cultures.
It is also clear that Native Americans have been using the structure for ceremonial use in the 20th century. The tobacco offerings and old bucket are good indicators of this. A short distance away is a good size on ground cairn and several on stone cairns.
Further research is needed.
|










